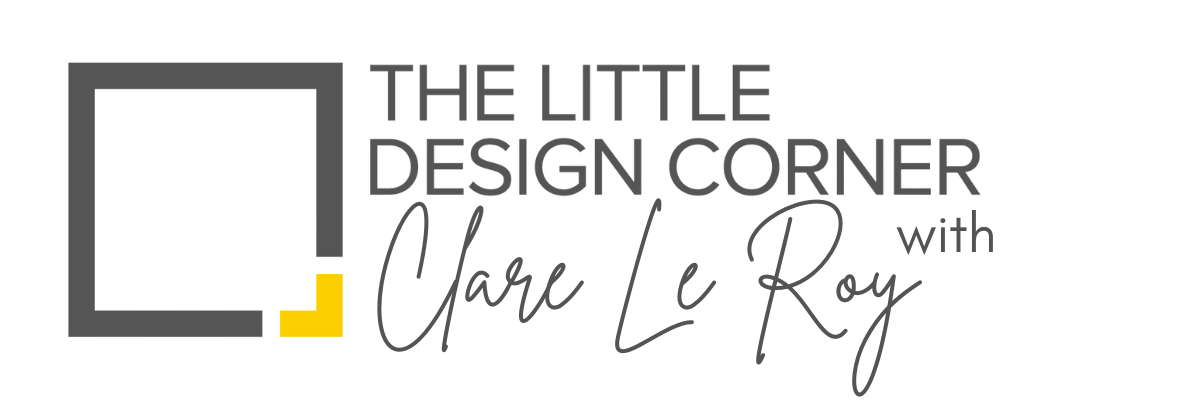Black and white boys room with pops of colour!
Today I'm revealing an e-design project I completed earlier this year with a lovely client in Texas.
What is e-design?
E-design is where we will work together on your space digitally - this might be using a combination of Skype, phone calls and email. E-design works well for a range of clients including:
those who want to work with The Little Design Corner but aren't in the Sydney metro area
those who only need a little bit of help and are happy to do lots of the purchasing and leg work themselves
those who live in rural or remote areas and can't access traditional interior design services
those who have young kids or other reasons where working
those who are on a tight budget and don't have the money to spend on traditional interior design or decorating services.
For the project below the brief given to me was to turn a boring playroom in to a big boy room for 5 year old Mateo. The room was quite dark with dark brown floors and trims around the windows and doors. Mateo's Mum was keen to lighten the space and include lots of storage for Mateo's toys. She wanted a desk he could grow in to for homework and craft and had pulled together a great Pinterest board with lots of ideas of what she and Mateo were hoping the room might turn out like, which was really helpful. We first met over Skype to talk about the project and then the rest of the project was undertaken via email.
Getting started:
The first step was to take a look at what the room looked like and get some measurements sent over.
5 year old big boy room - BEFORE
5 year old big boy room - BEFORE
Developing the concept:
Next step was to develop the design concept for approval by Mateo (and Mum!). Along with the design concept I sent a spreadsheet with direct links to stores where Mateo's Mum could purchase all the items. As they were in America (and I'm in Australia) I chose products from US based stores to save her money on postage/shipping.
5 year old big boy room - DESIGN CONCEPT P1
5 year old big boy room - DESIGN CONCEPT P2
5 year old big boy room - DESIGN CONCEPT P3
Back and forth:
Mateo's Mum and I then spent lots of time by email finalising the design until she was completely happy with it. She then got purchasing (the fun part!) and all the packages slowly started to arrive ready to put the room together. I am very lucky that she is also a really good photographer so was able to capture some great 'after' photos of the room once she had pulled it all together. I do so many of these sorts of projects but I never really get 'after' photos that I would be happy to post on my blog. So I'm thrilled to be able to share the outcome of this project with you.
Putting it all together!
Everyone, especially Mateo, was thrilled with how the room came together. The black and white worked well with the brown floor and trims (which they didn't want to paint out) and the loft bed from Oeuf gives lots of sleeping options. The Enzo Mari apple print was a splurge but brings an awesome pop of colour to the room.
5 year old big boy room - AFTER
5 year old big boy room - AFTER
5 year old big boy room - AFTER
5 year old big boy room - AFTER
Overall E-design can be a really affordable way of updating your home.
I would love to hear what you think of the room - feel free to leave a comment below!
Learn SketchUp with our fun online course for beginners…
If you want improve your work with design clients or you are about to start renovating or remodeling then you will love SketchUp.
With this software you can mock up an entire home in 2D (floor plans, joinery/millwork elevations, lighting and electrical plans and more) and 3D (renderings and perspective drawings) so you can picture exactly what it will look like when it is finished plus prepare your technical drawings for use with your clients, trades and contractors.
Learning SketchUp will save you time, money, mistakes and so much more! It is a well known piece of software in the interior design and architecture industries and will give you a solid technical drawing skill that will immediately upgrade the professionalism of the work you are doing.
I teach an online course for beginners that is focused specifically on using SketchUp for interior design purposes. We have had more than 10,000 students come through the course with so many fantastic projects designed and built!
We have all sorts of students in the course including designers and architects, cabinet makers, home renovators/remodelers, kitchen and bathroom designers, event planners, landscape designers and design enthusiasts.
To find out more about the courses we have on offer click the link below. And reach out if you have any questions I can help with :)
Enjoy the rest of your day!
Clare x










