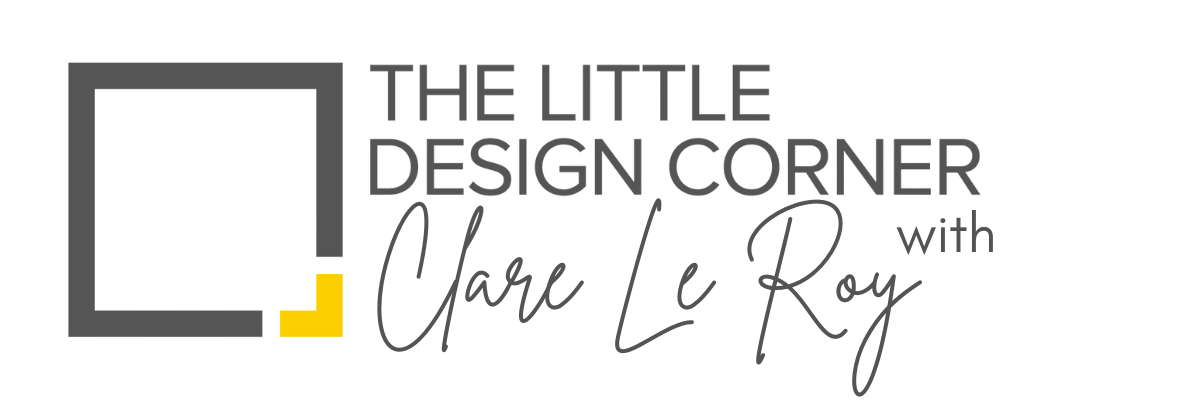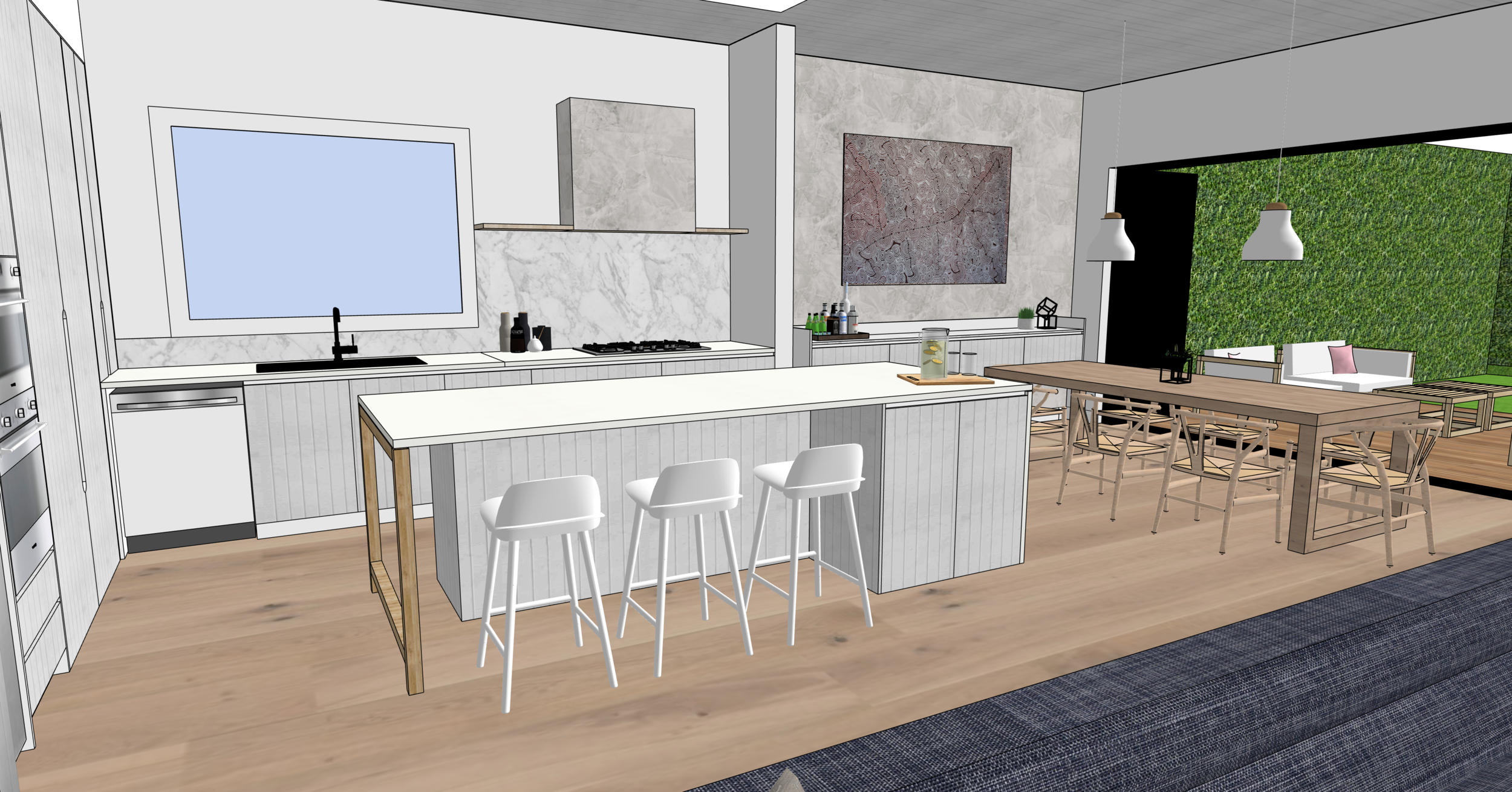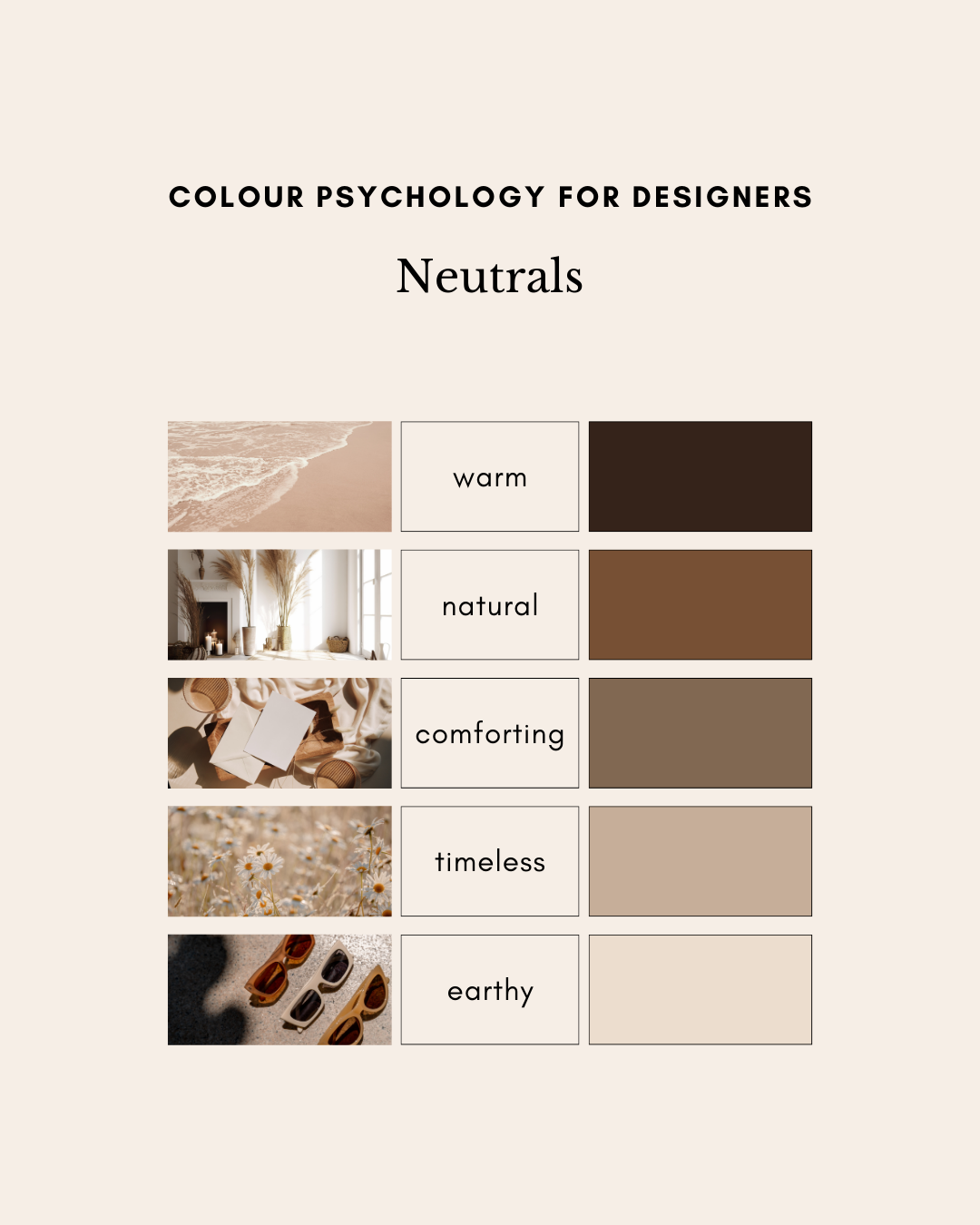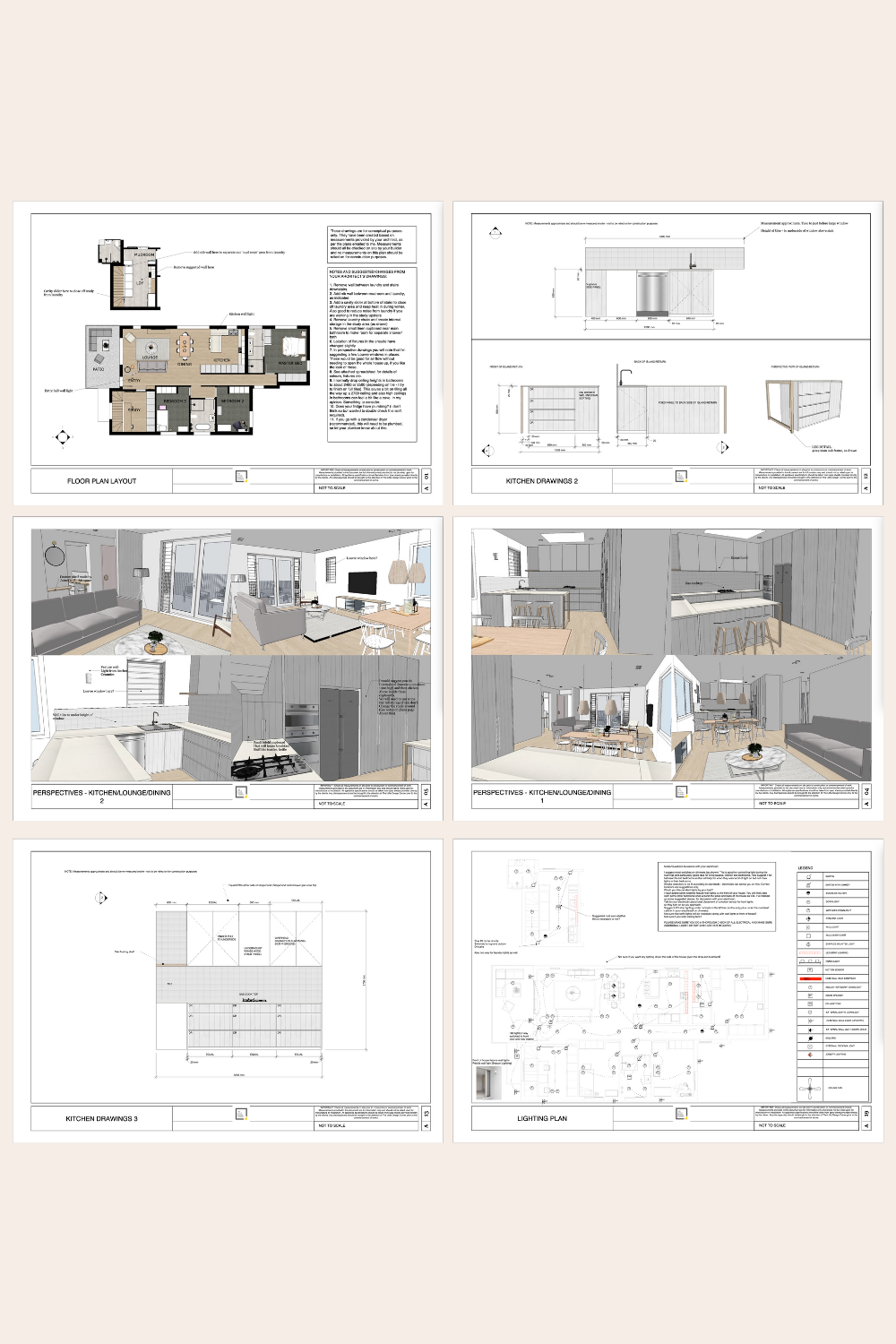Renovation/Remodel Planning Checklist
In this post I’m sharing some of the questions I would ask a new client when I first started working with them.
The answers to these questions would help me with space planning and initial concepts and get my clients thinking about some of the core decisions that needed to be made in relation to their project.
Use the list of questions and the checklists below to either help you plan your thoughts for your own renovation or remodel project
OR
use the post as the basis for creating a questionnaire to use for your own design clients :)
Kitchen
Here’s what to ask yourself when planning a kitchen renovation:
What do you currently like/dislike about your kitchen?
What style do you want your kitchen (e.g. Hamptons, Scandi)
What colour preferences do you have for the kitchen (e.g.all white or dark cabinet etc.)
Which kitchen appliances do you want to fit in to your kitchen? Here’s some options:
Single bowl sink
Double bowl sink
2 (separate) sinks
Range hood (concealed or feature?)
Dishwasher - how many? Integrated or not? Drawer style or traditional style?
Oven - wall oven? Under bench oven? Integrated with stovetop? stand alone?
Microwave, 2nd oven, steam oven, combi oven?
Warming drawer
Cooktop - Induction, Gas, Electric, 60cm/90cm (size?)
Coffee machine - integrated in wall or stand alone unit (e.g. bench space for a Nespresso etc.)
Thermomix or other large benchtop appliances that need their own space
Fridge - integrated or stand alone? Plumbing for water/ice? Size?
Wine fridge
Beverage fridge
Insinkerator
Ice maker
Zip Tap (or other filter tap)
Waste sorting - bin only, full waste sorting system, free standing or integrated/pull out drawer?
Walk in pantry or butlers pantry
Large walk in style/cabinet pantry
Any other appliances that you want or need to make room for?
Functionality - which of the following are important to you:
Electrical outlets - any specific locations? How many?
Study nook/homework nook within kitchen space
Charging station for laptops, iPads, phones
School bag storage/mud room
Under cabinet lighting
Pendant lights
Pet feeding station (could also integrate in laundry)
Baking area/station
TV/radio
Laptop station
Wine storage/cabinet
Other functionality requirements specific to your needs?
Bench/Counter top material preference - select whichever you are happy to consider
Granite
Marble
Quartz (e.g. Caeserstone or similar)
Porcelain
Concrete
Wood
Solid surface (e.g. Corian or similar)
Laminate
Other surface?
Any other notes about the design of the kitchen
Dining Area
Size of table (i.e. how many people you would like it to seat)
Preference on shape of dining table - e.g. round, rectangle, square)?
Living Spaces
List out specific requirements for living spaces. Consider:
storage needs
functionality
types of living spaces - e.g. kids zone, media room, formal living, more than one living space?
sofa/chair sizes - e.g. how many do you need/want to seat
size of TVs
built in cabinetry or stand alone furniture (e.g. for TV cabinets)
fireplaces
specific media requirements (e.g. surround sound, integrated speakers)
specific lighting requirements (e.g. to light artworks)
flooring - e.g. carpet vs wood vs rugs
types of materials - e.g. young kids/pets so avoid light fabrics
Bathrooms
What do you currently like/dislike about your bathroom(s)?
What style do you want your bathroom(s) (e.g. Hamptons, Scandi)
What colour preferences do you have for the bathrooms (e.g. black fixtures, white tiles)?
Any other notes about the style of the bathroom - e.g. tiles, colours, fixtures you like?
Bathroom wish list. Here’s some options to consider:
Basin - single or double?
Storage - in drawers, overhead, a mix of both?
Storage very important or storage not so important?
Underfloor heating
Bath - integrated, free standing, size?
Shower - separate, shower over bath, walk in style? Single or double shower heads? Size?
IXL/overhead heating lamps
Fan
Electric toothbrush storage/charging?
Linen cupboard/tall storage within the bathroom?
Toilet - integrated cistern? Free standing? Seperate room?
Full length mirror
Towel rails - how many? Heated? Style (e.g. hook, single rail, multi rail)
Robe hooks
Shower shelf - niche/integrated style, accessory
Hand held shower?
Anything else about your bathroom design?
Laundry
What do you currently like/dislike about your laundry?
What style do you want your laundry (e.g. Hamptons, Scandi, match the kitchen)
What colour preferences do you have for the laundry (e.g.all white or dark cabinet etc. - match the kitchen)
Laundry wish list. Here’s some options to consider:
Washer and Dyer - new, existing, size, number, style?
Plumbing needed for dryer (e.g. for condenser dryers)
Pull out mixer
Wall mounted trying rack
Ironing - integrated ironing system, space for ironing board, specifics around ironing
Laundry chute?
Storage requirements - e.g. tall storage for vacuum, mops, bucket, storage for linen, storage for pet food/other pet stuff, storage for sports equipment?
Laundry sorting - e.g. pull out sorting drawer
Sink - large or small bowl? Specific sink requirements?
Storage for buckets or other large items (make sure you measure them to be sure they will fit!)
Anything else about your laundry design - e.g. things that need to be stored or activities specific to your household? Different lighting? More electrical outlets?
Bedrooms
List out anything relevant to bedroom renovations. Consider:
storage needs
functionality
colours
bed size
desk - integrated in cabinetry or stand alone?
other requirements?
Other spaces
Specific requirements for other spaces. Consider:
do you want a mudroom/drop zone for the family?
functionality specific to your household?
accessibility issues (e.g. older family members, people in wheelchairs might mean wider doorways or circulation spaces)
location of certain spaces - e.g. kitchen to look over pool
other requirements specific to your household?
Learn SketchUp with our fun online course for beginners…
If you want improve your work with design clients or you are about to start renovating or remodeling then you will love SketchUp.
With this software you can mock up an entire home in 2D (floor plans, joinery/millwork elevations, lighting and electrical plans and more) and 3D (renderings and perspective drawings) so you can picture exactly what it will look like when it is finished plus prepare your technical drawings for use with your clients, trades and contractors.
Learning SketchUp will save you time, money, mistakes and so much more! It is a well known piece of software in the interior design and architecture industries and will give you a solid technical drawing skill that will immediately upgrade the professionalism of the work you are doing.
I teach an online course for beginners that is focused specifically on using SketchUp for interior design purposes. We have had more than 10,000 students come through the course with so many fantastic projects designed and built!
We have all sorts of students in the course including designers and architects, cabinet makers, home renovators/remodelers, kitchen and bathroom designers, event planners, landscape designers and design enthusiasts.
To find out more about the courses we have on offer click the link below. And reach out if you have any questions I can help with :)
Enjoy the rest of your day!
Clare x
Dr Clare Le Roy








