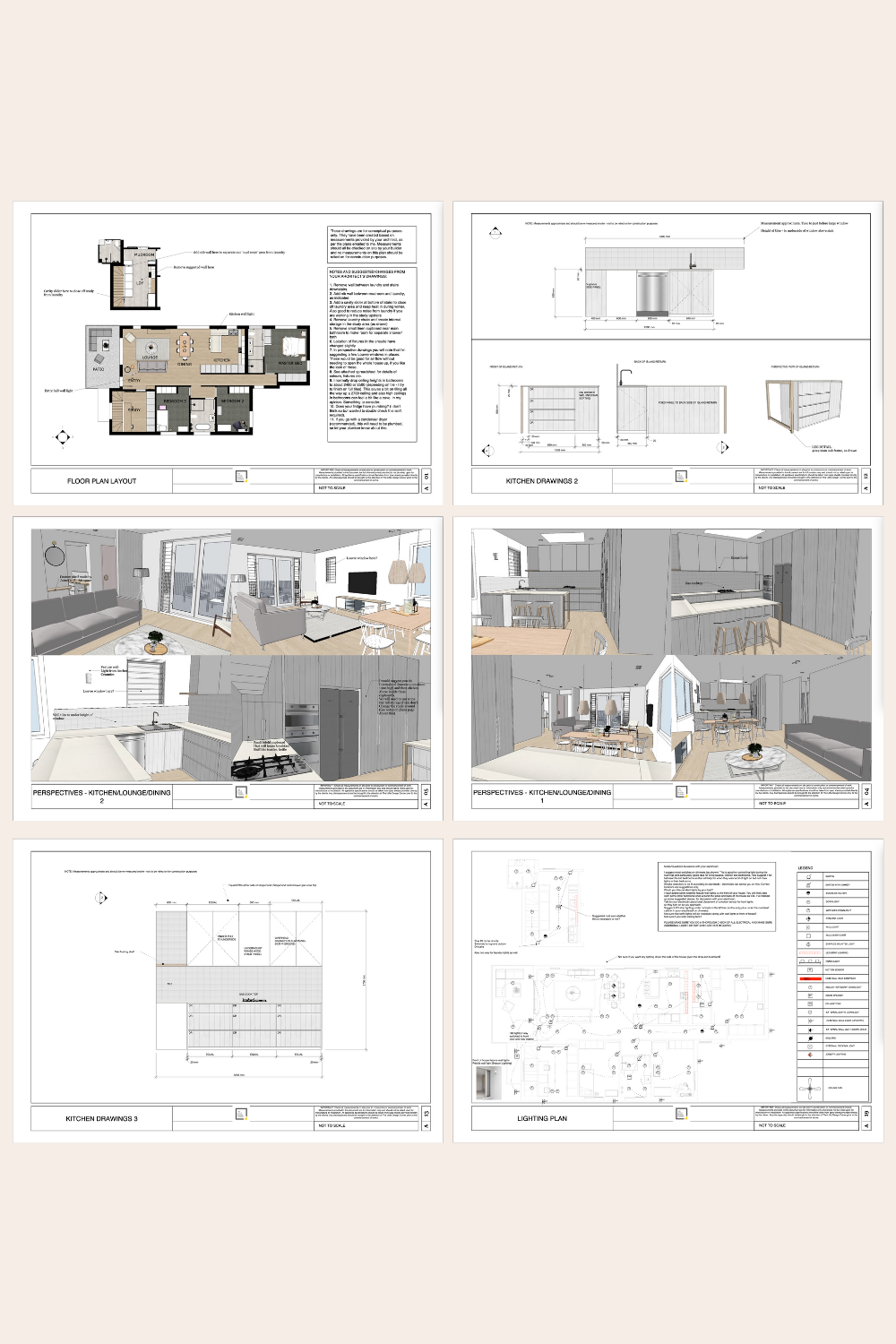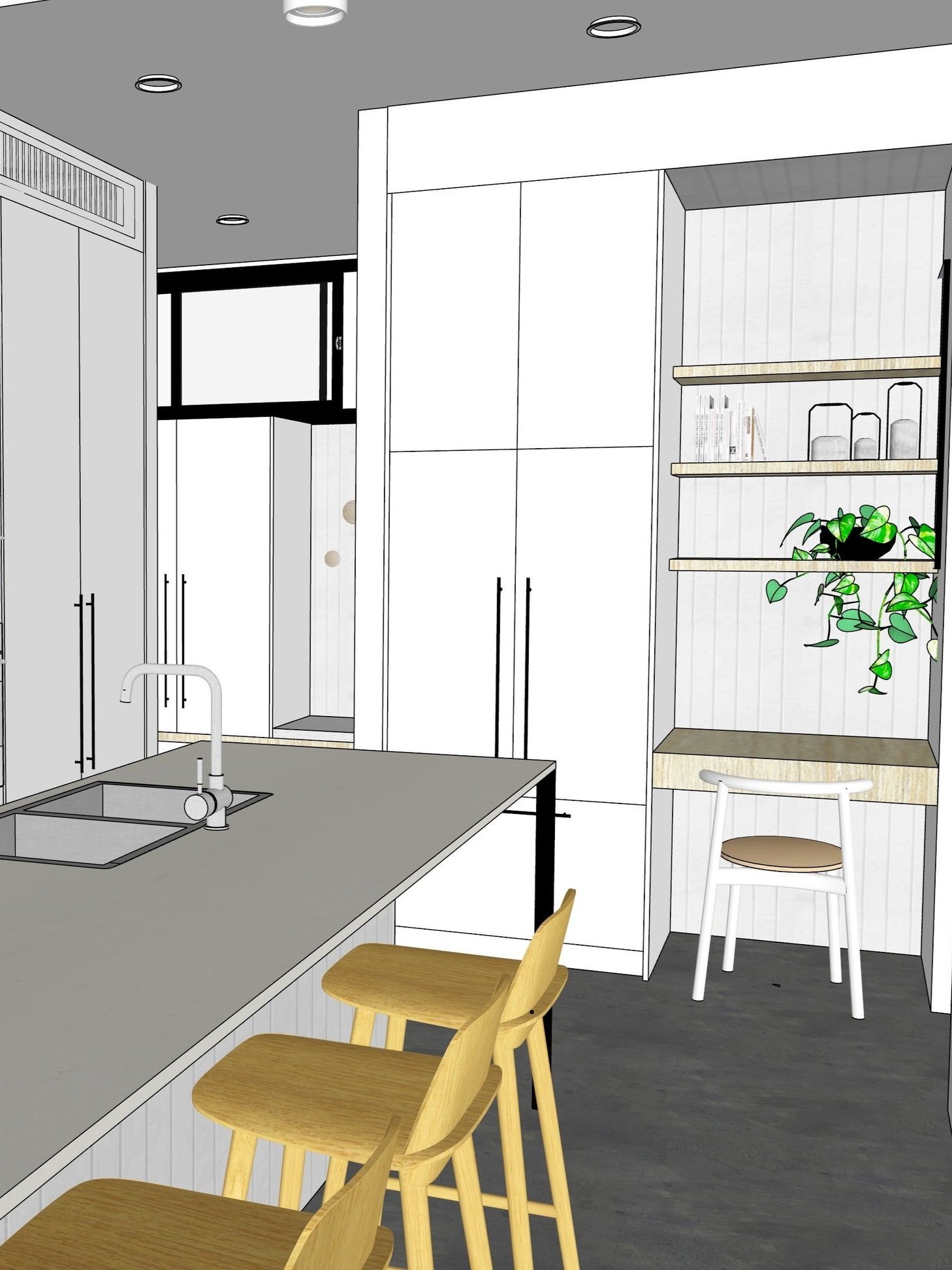How to prepare for a renovation or remodel project
Before embarking on your renovation you’re going to need to set your mindset for the project ahead.
In this post I share some of the things you should consider before you start your project.
Get organised
Normally in life you’re either naturally organised or you aren’t.
One thing I know from renovating my own houses over the years and from working with my design is that if you’ve got all the information you need for your renovation planned out well in advance, you’re going to be in a much better position that someone who hasn’t.
You’ll save yourself lots of money this way, as you can carefully consider all the details before the project starts in order to avoid mistakes and make sure you have all supplies on site at the right time (avoiding costly delays). Knowing exactly what you’re doing in advance will help you answer questions from trades, which will make you feel more confident in the process.
As a general rule, before you start your project you will want to know at least the following (in no particular order):
tile selections (e.g. for bathroom floors and walls, splash backs in kitchen, laundry etc.)
fixture and fittings choices (e.g. what taps/shower heads/fixtures you're using in bathrooms and kitchens)
whether you want any niches in showers (or elsewhere) - as these will need to be framed in before walls are closed up
what appliances you'll be using in kitchens and bathrooms (as cabinetry will be designed around these)
what you want your joinery/cabinetry/millwork to look like (e.g. the internals of your wardrobes and what you want your cabinetry made from)
what flooring you want to use (e.g. floor boards, carpet selections, tiles, outdoor paving)
what door furniture you will have (e.g. do you want to keep what is already in the house or change this to something else)
any feature lighting fixtures you might want to use - e.g. pendants over dining table or kitchen island. Wall lights? What sort of down lights/pot lights you want to use?
what window treatments you want to use - e.g. if you want pelmets for curtains or blinds or recessed blinds in the ceiling then this all needs to be planned out at framing stage
whether you want any other luxury upgrades - e.g. underfloor heating, heated towel rails, wired security systems etc. - most of these will need to be roughed in very early in the build process and can’t easily be added later on.
paint colours - especially important early on if you’re changing windows or painting windows or doors
These are just some of the selections you will want to have thought of and selected prior to getting started.
Having everything mapped out before a builder sets foot on your property will make things much easier to manage and avoid costly errors down the track.
You may find this post helpful if you want more ideas about the early decisions you need to have in place before you start renovating.
Be Decisive
Renovating involves a huge number of decisions.
Every day you’re likely to be asked to resolve or answer lots of questions - for example:
how do you want your tiles laid?
what height do you want light switches placed?
what height should your shower mixer be?
where should the door handles be located (e.g. height of these)?
what pattern do you want your splash back tiles laid in?
do you want plumbing for your fridge?
The more organised you are the less these day to day questions should come in to play (because you will have resolved all these decisions upfront) but there will inevitably be things that come up that haven’t been planned for or can’t be done according to what has been planned.
In these instances it’s best to try and make good, quick decisions so that your project can move forward.
If you feel concerned that you don’t know the answer to a question you’re being asked there’s a few suggestions I can offer:
Seek advice from design professionals:
Although you may not want to pay for formal design help, if you’ve employed an interior designer or architect then seek advice from them on any issues you may not feel confident dealing with yourself. That is what they are trained for and they will most likely have experienced the issue you’re facing, or will know who to contact to help resolve it.
If you’re not confident with renovating or haven’t done this before then you’re much better off seeking professional help right from the start of your project as this will help you plan properly from the start and likely help you avoid bigger mistakes (and expenses!) down the track.
Do your research:
If you really can't afford professional advice do some thorough google searching on the decision you're trying to resolve so you feel confident to have a knowledgeable conversation with your tradesperson on how to resolve the issue.
There’s also lots of free renovation/remodel Facebook groups that can be helpful to join so you can ask advice on things you get stuck with.
Accept that things are going to wrong
IMPORTANT TIP! :) Things are going to go wrong and you will need to be adaptable to this and be able to make quick decisions to help move your project forward.
No matter how organised you are and how well you’ve planned for your renovation I can tell you that something will ALWAYS go wrong or not according to what you expected.
It’s important to realise this from the start and be mentally prepared for this. Over the years I’ve found clients who don’t prepare their mindset for changes and problems get very frustrated when things go wrong with their renovation. They get cross at their builders or designers rather than accept that there will always be things that happen that are either a result of human error or are something that couldn’t have been planned for.
Sometimes trades people will let you down by not installing things in a timeframe agreed on.
Sometimes an error will take place in ordering or purchasing and this results in a delay.
Other times there are site issues that couldn’t have been planned for upfront, for example finding asbestos in your building or termite damage that needs to be repaired.
Any number of things can go wrong along the way. My two big tips to make sure you can feel on top of these inevitable issues are:
1: Make sure you have contingency in your budget to pay for issues that arise
2: Remember that even if you are frustrated and annoyed with someone involved in your project (e.g. for a mistake that could have been avoided) it will likely be more fruitful for the ongoing relationship if you try and work through this with good humour and a good attitude. It will help avoiding your project running to a standstill and will likely keep your trades and people working for you wanting to do a good job for you. Everyone is human - mistakes are going to happen!
What else to consider
In addition to the above there are a few other things to keep in mind as you get started on your renovation or remodel project. Here are my other tips:
Plan, plan and plan (check out the resources in my shop that can help you with your planning)
Don’t overthink your decisions. Trust your instincts and good judgement - or seek paid advice from others who can do this for you.
Be realistic – mistakes will happen, it may take longer than you expect, there are likely to be costs you haven’t planned for. Make sure you budget in extra time and money for these inevitable issues that will arise.
Be a nice human - I’ve worked with so many irrational clients over the years. There’s nothing worse than dealing with someone who is rude and aggressive. Don’t be that person!
But most importantly of all - try and enjoy your renovation process rather than find it overwhelming or stressful. Remember that you're lucky to be in the position to be able to renovate at all and that hopefully you will look back on this period with some fun stories to share with your friends and family!
Plan your renovation in SketchUp with our fun online course for beginners…
If you want improve your work with design clients or you are about to start renovating or remodeling then you will love SketchUp.
With this software you can mock up an entire home in 2D (floor plans, joinery/millwork elevations, lighting and electrical plans and more) and 3D (renderings and perspective drawings) so you can picture exactly what it will look like when it is finished plus prepare your technical drawings for use with your clients, trades and contractors.
Learning SketchUp will save you time, money, mistakes and so much more! It is a well known piece of software in the interior design and architecture industries and will give you a solid technical drawing skill that will immediately upgrade the professionalism of the work you are doing.
I teach an online course for beginners that is focused specifically on using SketchUp for interior design purposes. We have had more than 10,000 students come through the course with so many fantastic projects designed and built!
We have all sorts of students in the course including designers and architects, cabinet makers, home renovators/remodelers, kitchen and bathroom designers, event planners, landscape designers and design enthusiasts.
To find out more about the courses we have on offer click the link below. And reach out if you have any questions I can help with :)
Have a great day and happy renovating :)
Clare x










